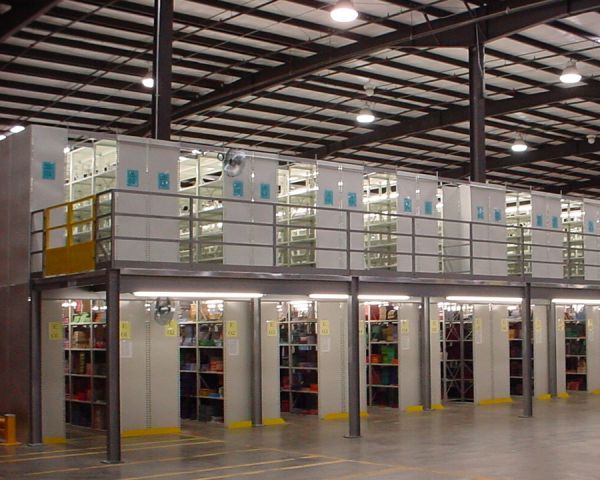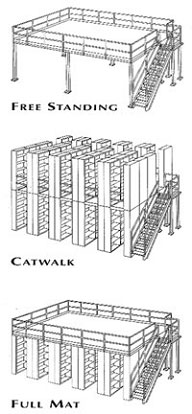Mezzanine Solutions
Mezzanines, Catwalks, Decks, etc. are all different names for a working surface that is constructed above the finished floor of a building.
A Catwalk system generally refers to a system where flooring is placed only in the aisles between storage units on the upper level. Typically the lower level storage media is continuous from the main floor to the top of the second level, i.e. the media is 16 feet high with the flooring at the 8-foot level.


A work platform refers to a flooring system where the flooring is continuous and supports the upper-level storage media or work process. These work platforms can be storage media supported or free standing.
Storage media supported systems have their work platforms attached to and primarily supported by a storage system “shelving or racks” on the building floor. If there were no storage system below, there could be no work platform.
Freestanding work platforms are supported by structural columns standing on the building floor. This type of platform can be constructed over work areas rather than storage areas. The floor surface of these platforms can be porous grating or a solid floor such as plywood, depending on your needs. Both have their applications.
The upper work level can be used for additional storage media, work areas, file storage, offices, etc. Work platforms and catwalks can have multiple levels if designed that way from the start. You need between 8 and 8 ½ feet per level to be OSHA legal. OSHA requires 6′ 8″ clear headroom on each level. By the time you add the clear height, the depth of the lighting fixtures and sprinklers and the thickness of the floor structure together, you are close to 8 feet.
Stairways need to be included for personnel egress and pallet drop areas should be included for moving merchandise to and from the second level. OSHA will require continuous hand railing or guarding if people will have access to the upper level. If the upper level is a work area, you should consider a conveyor for taking product up or down. All industrial storage mezzanine systems which will have people under them will require under mezzanine lighting. Most will also require under mezzanine sprinklers.
Contact Us to learn more about increasing your warehouse space economically with industrial warehouse mezzanine solutions.
At Siggins, we provide SOLUTIONS, SERVICES and PRODUCTS for your distribution and material handling success story.
Contact us today for a consultation or site survey
Get A Site Survey© 2025 Siggins, All Rights Reserved

