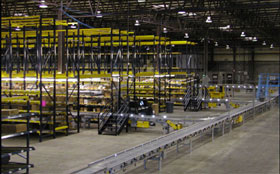Facility Survey
We evaluate the process by which you receive, store, pick and ship your product. We marry that to the building you are occupying. The physical characteristics and location of a building have a significant impact on an organization’s operations. Our professional evaluation teams will study your business and help you choose the proper future facility, or we will help you reorganize your current facility for maximum utilization. Contact Us to learn more about our facility/building services.

Business Characteristic Survey
Depending on the type of business being evaluated, a customized survey will be generated to determine defining characteristics such as number of SKU types, product movement, pallet and container footprints, and re-order points. Some of the necessary information may be available within the organization’s warehouse management system or electronic database records. It is often necessary to record product information and process characteristics on-site.
Existing Facility On-Site Measurement & Evaluation
After the team develops an understanding of the business operations, a site visit to the existing facility is conducted. Engineered drawings of the current facility are usually required to help place processes, size storage space, and reevaluate product volume. Evaluation team members work closely with members of the transitional organization to make sure that growth requirements and future vision of the business are communicated, realistic, and understood.
Building Selection
After building requirements are defined, it is typical for several acceptable facilities to be chosen and vetted by the transitional organization. System evaluators will help determine the positive and negative points related to efficiencies and product flow of each location under consideration. Code requirements and expansion capabilities are also taken into consideration. Often a general layout of the future facility is provided to ensure the selected building meets the organization’s needs.

At Siggins, we provide SOLUTIONS, SERVICES and PRODUCTS for your distribution and material handling success story.
Contact us today for a consultation or site survey
Get A Site Survey© 2025 Siggins, All Rights Reserved

